First, the outside:

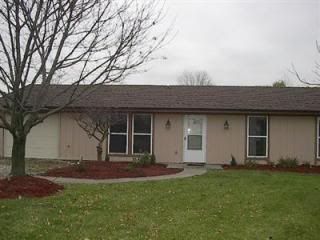
As you walk in the front door, the living room is to your left. On the "Daddy-do" list is to remove and seal the fan.
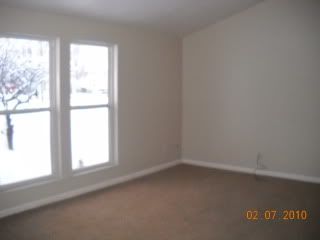
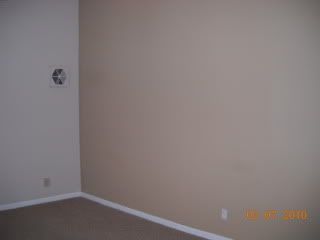
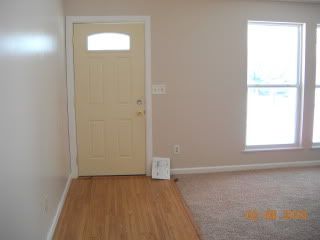
continuing down the hardwood floor you come to the eat-in kitchen. There is a laundry nook (which also houses the water heater). The sliding door goes to the deck - half is covered, half is not. The house sits on a pretty level acre of land.
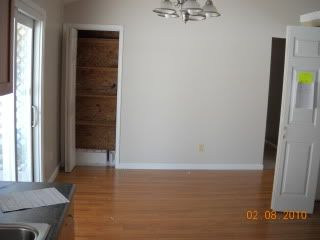
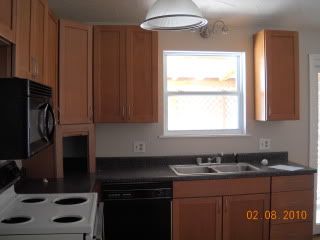
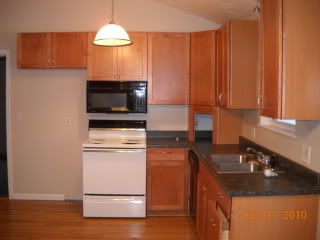
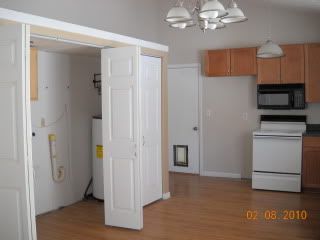
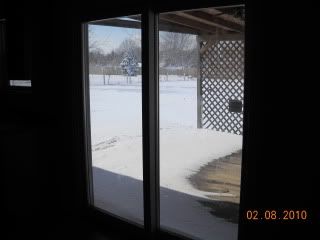

Now, as you head down the hall to the kitchen, there is a hallway to your right that leads to the bedrooms and bath. Here is the hall bathroom
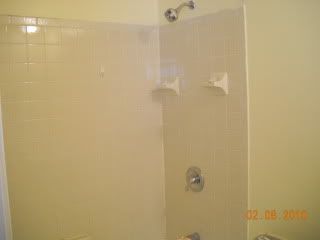
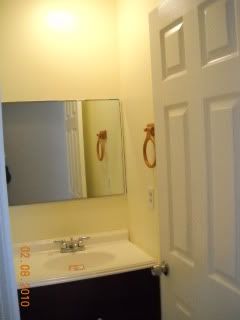
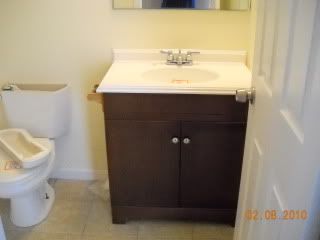
And the master bedroom, which has a connected half bath. The closet has no doors - I am thinking I want two bars to hang from, as well as maybe a curtain sort of door.
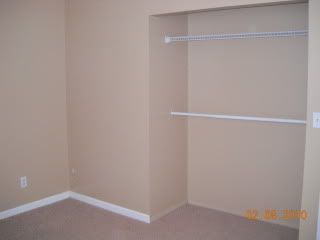
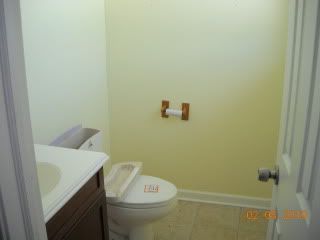
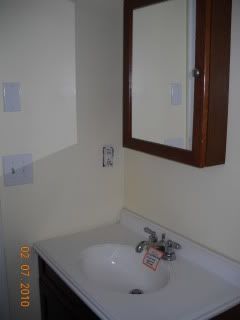
Next up, the front left bedroom. I am thinking this might be my future office/music room
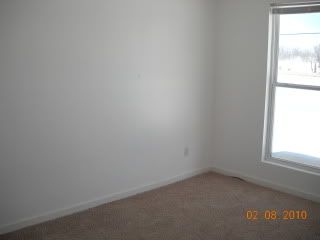
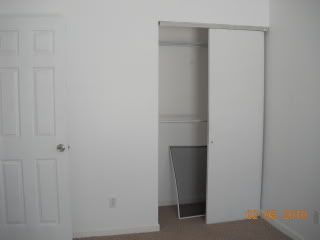
And the front right bedroom, which will probably be my hobby/craft room
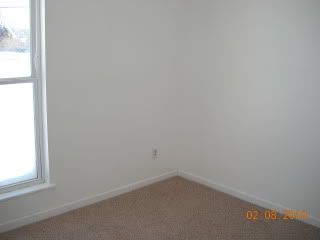
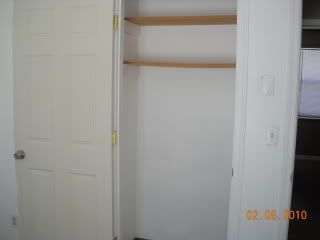
So, this is my cute house! I'm thinking that I will paint in mainly neutral colors - at least the front two bedrooms. I keep looking for inspiration pictures, and I keep falling in love with anything that has shelves. I can't wait!
.jpg)
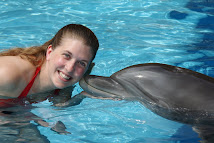










6 comments:
Congratulations! It looks like a great place!
The place looks great! Can't wait to see what you do with it!
I hope that the septic situation ends up not being much of a situation, because this is great. You really must post pictures showing how you make it yours.
Great house Christy!!! I just want to pop in and say hi!!!
Great house!!! I can't wait to see what you do with it!
So exciting! Congrats to you:)
Post a Comment